- The University
- 1933-1945
- Women
- Buildings
- Professors
- Origin
- Denomination
- Appointment age
- Honors
- Increase in professorship
- Professors as veteran
- Wordcloud
- License
- About
Gebäude der Christian-Albrechts-Universität
Die ersten Universitätsgebäude 1665
Zu ihrer Gründung am 5. Oktober 1665 war die Christiana Albertina noch in den Räumlichkeiten des ehemaligen Franziskanerklosters am Rande der Altstadt Kiels beheimatet. Die vier neu gegründeten Fakultäten der Theologie, Jura, Medizin und der Freien Künste hielten Einzug in die bereits altersschwachen Baulichkeiten. Um einen zentralen Hofplatz herum umrahmten drei Auditorien, welche die Fakultäten beherbergten, das Gelände. Diese stellten sich allerdings bereits zu Beginn des 18. Jahrhunderts als ungenügend dar. Anhaltende Klagen über den schlechten baulichen Zustand der Anlage führten bereits 1711 zu ausgedehnten Umbaumaßnahmen und zogen weitere Planungen zur Erweiterung nach sich, welche allerdings zu Gunsten eines gänzlich neuen Standortes der Universität verworfen wurden. Bereits 1669 wurde der erste Botanische Garten Kiels als „hortus medicus“ im Schlossgarten angelegt.
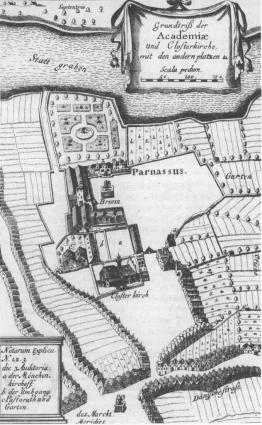
Umzug in die Kattenstraße 1768
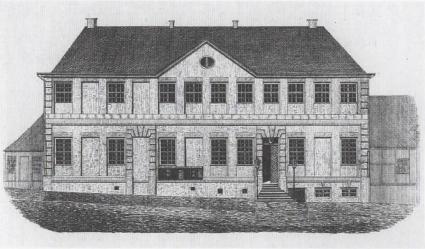
Der Umzug auf das Gelände des Kieler Schlosses sollte die Geschichte der Universität für annähernd zwei Jahrhunderte prägen. 1767/68 errichtete Ernst Georg Sonnin einen zweigeschossigen Backsteinbreitbau zu Füßen des Kieler Schlosses. Mit zwei Hörsälen im Erdgeschoss, einer Bibliothek, einem Archiv, einem Sitzungssaal für die Gremien und einem „Theatrum Anatomicum“ erfüllte der neue Bau alle Anforderungen eines seinerzeit modernen Universitätsbetriebes. Auch der sog. Karzer, die universitätseigene Arrestzelle, war zu finden. Trotz dieses umfangreichen Neubaus musste die Universität schon im Jahre 1769 immer stärker auf Räumlichkeiten innerhalb des Schlosses ausweichen, so diente die Schlosskappelle etwa dem Theologischen Seminar als Raum für Predigtübungen und das Schlossküchengebäude ging schließlich komplett an das chemische Institut über.
Die Kieler Universität in der Wilhelminischen Bauphase
Das Universitätsgebäude 1876
Zum 200-jährigen Jubiläum im Jahr 1865 verteilte sich die Universität mit ihren Instituten bereits auf das gesamte Stadtgebiet. Dieses wuchs, aufgrund der Verlegung der preußischen Marinestation an der Ostsee von Danzig nach Kiel, sehr schnell. Auch die rasche Zunahme der Studierendenzahlen machte eine Erweiterung der Universitätsbauten an einer neuen zentralen Stelle notwendig. Im Jahre 1863 stellte König Friedrich VII. daher den Bauplatz im Schlossgarten zur Verfügung. Dieses Projekt wurde, bedingt durch den Deutsch-Dänischen Krieg und eine fehlende Finanzierung, erst nach der preußischen Annexion durch Kaiser Wilhelm I. realisiert. Der Bauauftrag erging an die Berliner Architekten Martin Gropius und Heino Schmieden, und die Grundsteinlegung konnte bereits 1873 in Anwesenheit des Kronprinzen gefeiert werden. 1876 wurde das neue Kollegiengebäude schließlich eingeweiht. Das wilhelminische Kollegiengebäude der Kieler Universität wurde nach Fertigstellung aufgrund seiner exponierten städtebaulichen Lage, in einem Park am Ufer der Ostsee, in ganz Deutschland bewundert und stieß im gesamten Reich auf architektonische Anerkennung.
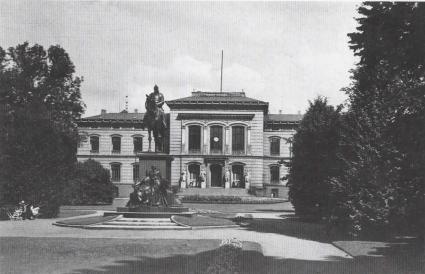
Die neue Kieler Kunsthalle
Auf großes öffentliches Interesse stieß zu Beginn des 20. Jahrhunderts der Neubau der Kunsthalle. Dieser Neubau wurde durch die Schenkung des Grundstücks an der Düsternbrooker Straße durch Lotte Hegewisch, Tochter des Medizinprofessors Hegewisch, im Jahre 1903 möglich. Die Kunsthalle sollte der Sammlung des Kunstvereins und dem Kunsthistorischen Institut der Universität ab 1909 ein neues Zuhause bieten und wurde nach Plänen des Architekten Georg Lohr in einem Stilmix aus Neobarock und Jugendstil erschaffen.
Die Seeburg
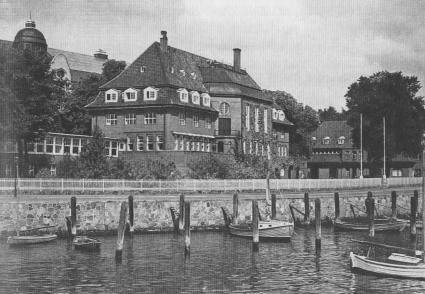
Den letzten Universitätsbau aus der Kaiserzeit stellte das Studentenhaus Seeburg dar. 1910 wurde dieses als Erholungsstätte für Studierende vom Rektor der Universität Kiel, Prof. Dr. Götz Martius, eingeweiht. Es verfügte über Lese- und für Studierende und Professoren getrennte Speisezimmer im Erdgeschoss. Im Obergeschoss befanden sich ein Festsaal und Vereins-, Billard- und Musikzimmer. Für die sportliche Ertüchtigung wurde 1913 eine Doppelkegelbahn eingebaut, und im Untergeschoss fanden sich zahlreiche Ruder- und Segelboote für den Wassersport. Zusammen mit der Kunsthalle kann die Seeburg als Abschluss des wilhelminischen Universitätsbauprogrammes gesehen werden und betonte abermals die unverwechselbare Gestalt der Universitätsarchitektur der preußischen Zeit, welche stark geprägt war durch die Bedeutung des Marinestandortes Kiel.
Die Universität und ihre Standorte nach dem Zweiten Weltkrieg
Nach dem Ende des Zweiten Weltkrieges kam der Universität Kiel, deren Gebäudebestand zu 60% verloren war, die höchste Priorität beim Wiederaufbau Kiels zu. Zusätzlich zur Alten Universität in der Stadt mit ihrem medizinischen Schwerpunkt sollte eine Neue Universität entstehen. Bedingt u.a. durch die schiere Notwendigkeit ausreichender Räumlichkeiten, rückten schnell die ehemaligen ELAC Werke auf dem Ravensberg in den Fokus. Diese zeichneten sich auf vielfältige Weise für die universitäre Nutzung aus. Zum einen verfügte der Gesamtbau über eine solide Konstruktion in Skelettbauweise, welche besonders für den Einbau von Lehr- und Laborräumen für die Naturwissenschaften geeignet war. Zum anderen erlaubte die Statik des für die Rüstungsindustrie konzipierten Baus die Unterbringung von Bibliotheken und bot Möglichkeiten zur Aufstockung. So wurde die beabsichtigte Sprengung durch eine Sondergenehmigung der Britischen Militärregierung, die Bauten für Lehrzwecke zu nutzen, verhindert und wurden die Elac Werke als neuer Universitätsstandort für die Natur- und Geisteswissenschaften, Jura und Sport begründet. Dieser Neuanfang sollte in der weiteren Architektur der Universität ihren Ausdruck finden.
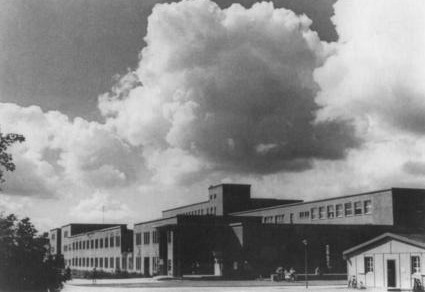
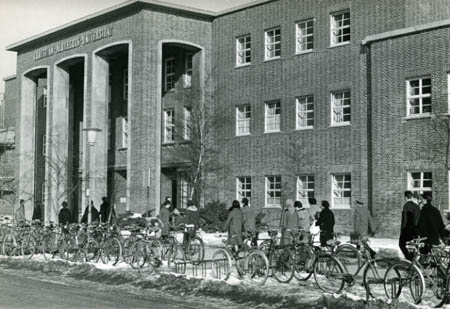
Die Universität vergrößert sich entlang der Olshausenstraße
Die weitere Entwicklung der Kieler Universitätsbauten fiel Ende der 1960er Jahre in eine deutschlandweite Phase großangelegter Universitätsausbauten und Neugründungen, bedingt durch massiv steigende Studierendenzahlen und eine Ausdifferenzierung der Fächer. Der Ausbau der Universität südlich der Olshausenstraße mit ersten Neubauten erfolgte nach dem sog. Hammer-Plan, benannt nach dem Rektor der Universität Heinrich Hammer. Die Pläne für das Unihochhaus sollten der Auftakt für die moderne, technisch progressive Baukunst auf dem Universitätsgelände werden. Das von 1960 bis 1964 errichtete, fünfzehn Stockwerke umfassende Juristen- und Verwaltungshochhaus wurde zum sichtbaren Wahrzeichen der Neuen Universität.
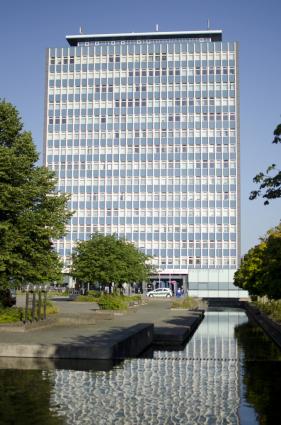
Die gesamte Anlage des Universitätsforums war als lockere Gruppierung einzelner Architektursolitäre gedacht, welche durch großzügige Freiflächen ergänzt werden sollte. Die Offenheit des Konzepts erlaubte das Nebeneinander verschiedener Stile und Formsprachen.
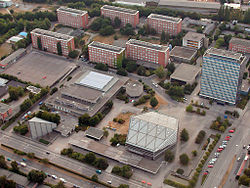
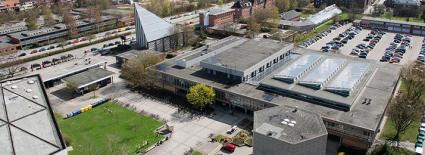
Ein entscheidender Bau des Neuen Forums stellte das Studentenhaus dar. Dieses entsprach einem anglo-amerikanischen Import, welcher sich, in Abgrenzung zu traditionellen Studentenhäusern wie der Seeburg, als Ort der Erziehung und der Stärkung des Gemeinschaftssinns der Studierenden verstand. Es wurde von 1963 bis 1966 von Wilhelm Kramer errichtet und bot, u.a. mit der integrierten Studiobühne, den Studierenden vielfältige Nutzungsmöglichkeiten.
Das zentrale Hörsaalgebäude wurde ebenfalls in das Ensemble des Universitätsforums integriert. Kritikern zum Trotz wurde die Aula als zentraler Repräsentationsort und Festsaal der Universität nicht auf ihrem historischen Standort innerhalb der Stadt wiedererrichtet. Stattdessen fand das Auditorium Maximum, welches an vielen deutschen Universitätsbauten der Nachkriegszeit die traditionellen Aufgaben einer Aula übernahm, seine Heimat auf dem Gelände des neuen Campus. Von 1965 bis 1969 wurde es nach dem Entwurf Wilhelm Nevelings errichtet und bildet mit seinem sechseckigen, skulpturalen Baukörper das Zentrum des Universitätsforums.
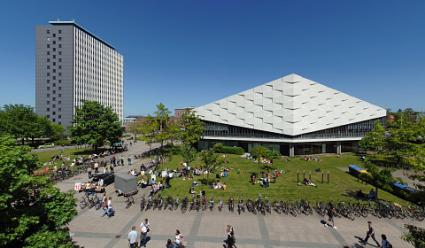
Die archetektonische Vielfalt des Universitätsforums wird durch die Universitätskirche und die Zentralbibliothek komplementiert. Sowohl die Kirche, 1965 nach Entwürfen der Eiermann- Schüler Weidling und Kettner errichtet, wie auch die Zentralbibliothek, von 1960 bis 1966 von Günter Schween gebaut, symbolisieren eine Öffnung zum öffentlichen Raum durch die überuniversitäre Nutzung beider Bauten.
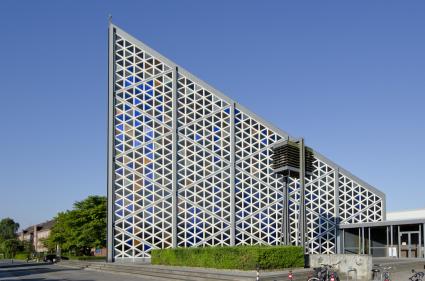
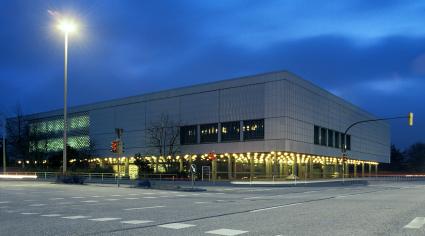
Die kontinuierlich steigenden Studierendenzahlen machten in den 1960er Jahren die großflächige, zeit- und kostensparende Bereitstellung neuer Räumlichkeiten nötig. Dies erfolgte 1962 in Form der sog. Angerbauten, welche seinerzeit unter der Verwendung neuer Verfahren der Herstellung, wie neuer Verschalungsmethoden und standardisierten Bauteilen, modernes Bauen symbolisierten. Die Planung und Fertigstellung erfolgte unter der Verantwortung des Landesbauamtes Kiel II und den Architekten Ernst Stoffers und Otto Schnittger. Laut Unirektor Erich Schneider, sollten die Angerbauten den Anspruch Kiels unterstreichen, eine der modernsten Universitäten Europas zu werden.
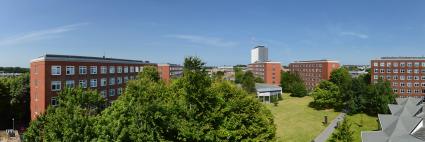
Autorin: Karen Bruhn
 German
German English
English